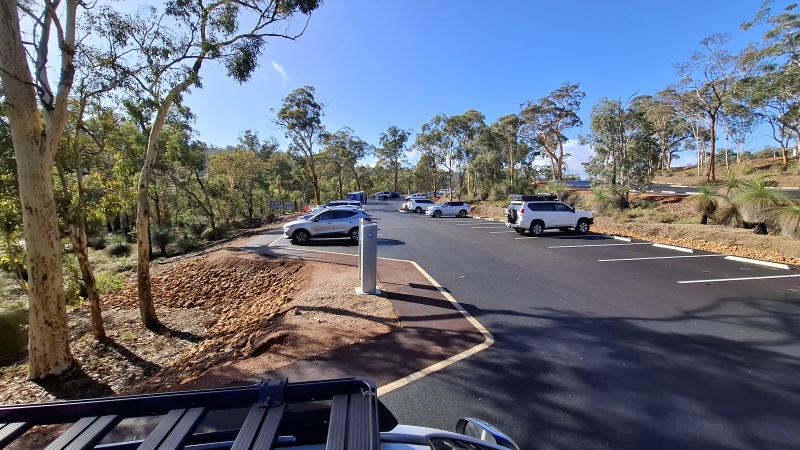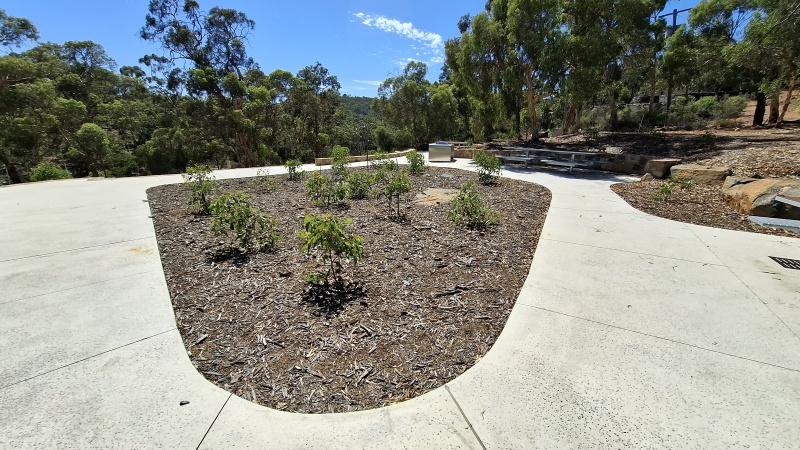
Artist’s impression of Park Hub and Jane Brook
John Forrest National Park is WA’s first national park. It is a popular location for the local community and tourists. However, prior to this improvement project commencing, it had been a long time since any significant improvements were made to the park’s facilities.
The improvements will make the park more accessible to a broader range of visitors and allow more people to enjoy the natural beauty.
The project includes a new Park Hub with a café and interpretation space, improvements to existing picnic areas, gardens, carparking, and improved walking and new off-road cycling trails.
The Department of Biodiversity, Conservations and Attractions (DBCA) has engaged with park users, key stakeholders and Traditional Owners over several years to inform the project.
Work completed
The entry road and carpark offer visitors an elevated view over the park to a new dedicated parking area nestled within the natural landscape, amongst the trees. There is new trailhead signage in the West Ridge carpark providing visitors with information on the walking and off-road cycling trails, the Railway Reserve Heritage Trail and the visitor’s precinct.

Scenic Drive has been re-opened and is now one-way between the western entry at Great Eastern Highway and the intersection of the access road to the new West Ridge carpark. Visitors are reminded to adhere to changed traffic conditions signage.
A new day use area, which includes landscaped gardens, accessible picnic and barbecue facilities, and sealed pathways to the future Park Hub complex was completed in February 2024 and is available for visitors to enjoy.

Work underway
Work has begun on the prefabrication of elements of the Glen Brook elevated walkway and onsite installation of the concrete footings and abutments, that will provide visitors an accessible link between the new West Ridge carpark and the new day use area and existing Jane Brook picnic areas. Installation of the elevated walkway structure will commence in August 2025.

Construction is underway on an 8km moderate/ blue off-road cycling trail, north of the existing Noolbenger Cycle Trail.
This picturesque trail will make the most of the varied terrain and offer a series of gradual climbs and long, thrilling descents. Riders will enjoy scenic vistas over the park, pass granite outcrops, and cross flowing seasonal brooks. The trail is due for completion later this year.

The next planned improvement works include the construction of the West Ridge amenities and plaza adjacent to the West Ridge carpark, which will be a welcoming arrival space for visitors.
Project designs
The architect and DBCA have worked closely with traditional owners throughout the design phase to ensure cultural heritage values, stories and sites of significance were clearly understood, documented and considered throughout the design process prior to construction.
Providing access to all visitors is an underlying design principle. The buildings, interpretive displays, gardens, carparking and paths around the Park Hub will provide access for all, meaning more people than ever will be able to experience and enjoy the park.
Download schematic designs for John Forrest National Park (PDF 5.8MB)
Trail improvements
Upgrades to hiking trails and a new off-road cycling and trail running adventure trail have recently been completed thanks to $2.5 million in WA Recovery Plan funding.
The new Noolbenger off-road trail has opened and is being well utilised by cyclists and trail runners. The shared use trail is a 16km-long, cross country style adventure trail that traverses a wide range of terrain with scenic vistas, granite outcrops and seasonal brooks.
Although classified ‘easy/green’, a good fitness level is needed for some of the longer climbs, though riders are rewarded with extended, flowy descent.
For riders and runners not wanting to do the full 16km loop, the trail can be split into two shorter loops, both about 10km in length.
The upgraded trail network includes trails suitable for all ages, fitness levels and abilities, including 10km of new class 3 and 4 hiking trails. Sections of the Eagle View, Christmas Tree Creek and Wildflower walks have been permanently realigned to improve trail sustainability, safety and walking experience.
The new 8km Little Eagle hiking loop weaves though impressive Wandoo woodland and takes visitors to areas of the park that were previously rarely visited. It has spectacular views over the Jane Brook catchment.
Other improvements include the sealing of the Jane Brook promenade loop and upgrades to the Glen Brook trail including new steps, foot bridges and drainage which have improved the walking experience and reduce long-term maintenance requirements. The 2.6km trail extension increases the total length of the Glen Brook trail to 4.4km.
Long-term sustainability has been key in designing and building the new trails in John Forrest National Park. Trail alignments were carefully selected to minimise impacts on natural and cultural values, and constructed by professional trail builders in accordance with Western Australian mountain bike and hiking guidlines.

FAQs
What consultation was done with Traditional Owners?
The architect, Gresley Abas, and DBCA ran a series of four Traditional Owner consultation workshops between February and May 2022 to fully understand the cultural heritage values, stories and sites of significance and ensure they were reflected in the schematic designs and in interpretation opportunities.
An Aboriginal heritage site survey and report was also completed to ensure no sites of significance would be disturbed.
What public consultation occurred and did the public have a chance to comment on the designs?
DBCA engaged with park users, key stakeholders and Traditional Owners over several years while planning this project. Feedback from visitor surveys also informed the department’s planning and vision for John Forrest National Park.
The initial schematic designs were publicly released on 8 June 2022 and a period of public comment was open until 29 July 2022. Public comments were collated and provided to the consultant for consideration in the next phase of design.
Media statements
Contract awarded for new bridge at John Forrest National Park
New hospitality outlet to be part of John Forest National Park hub
New trails and amenities open at John Forrest National Park
Work begins on transformation of WA's first national park
Architect appointed for enhancement of WA's oldest park
First look at upgrades planned for John Forrest National Park
Contact the project team
Perth Hills District
275 Allen Road MUNDARING 6073
Phone (08) 9290 6100
Fax (08) 9290 6101
Email mundaring@dbca.wa.gov.au













